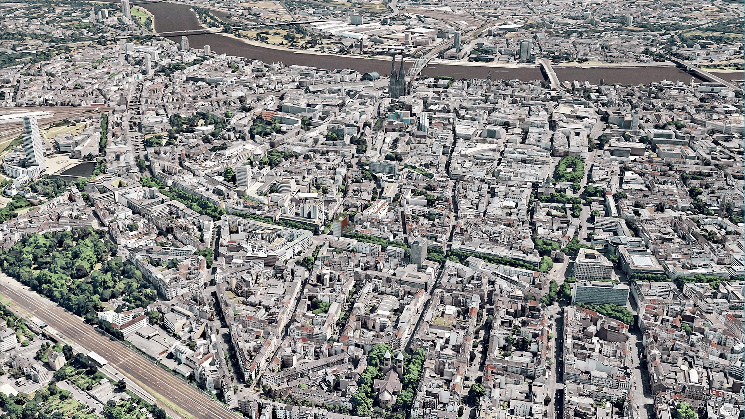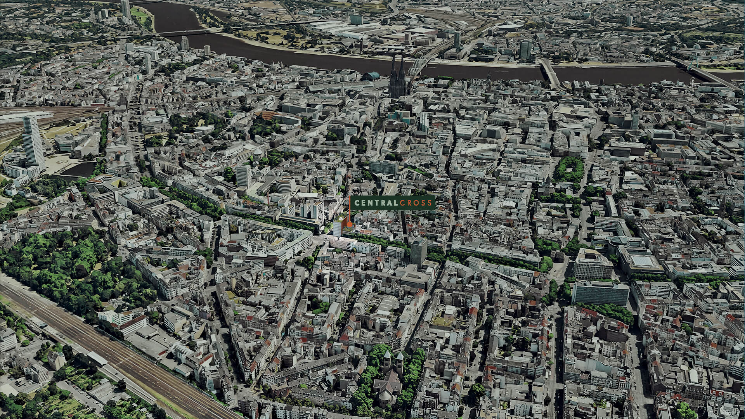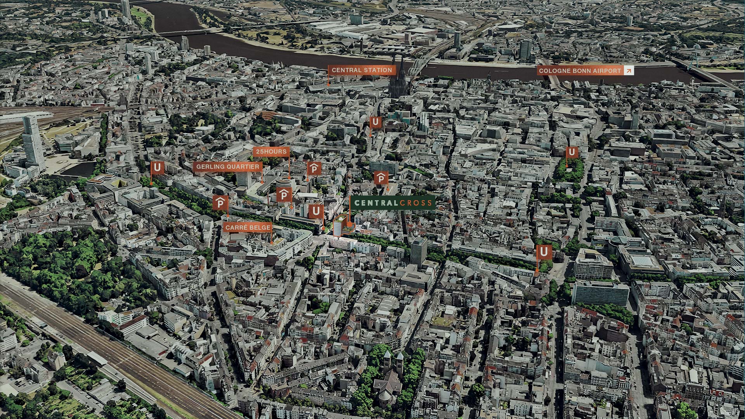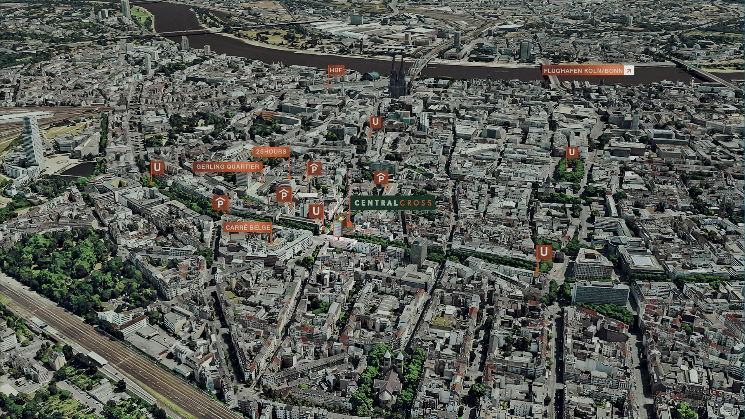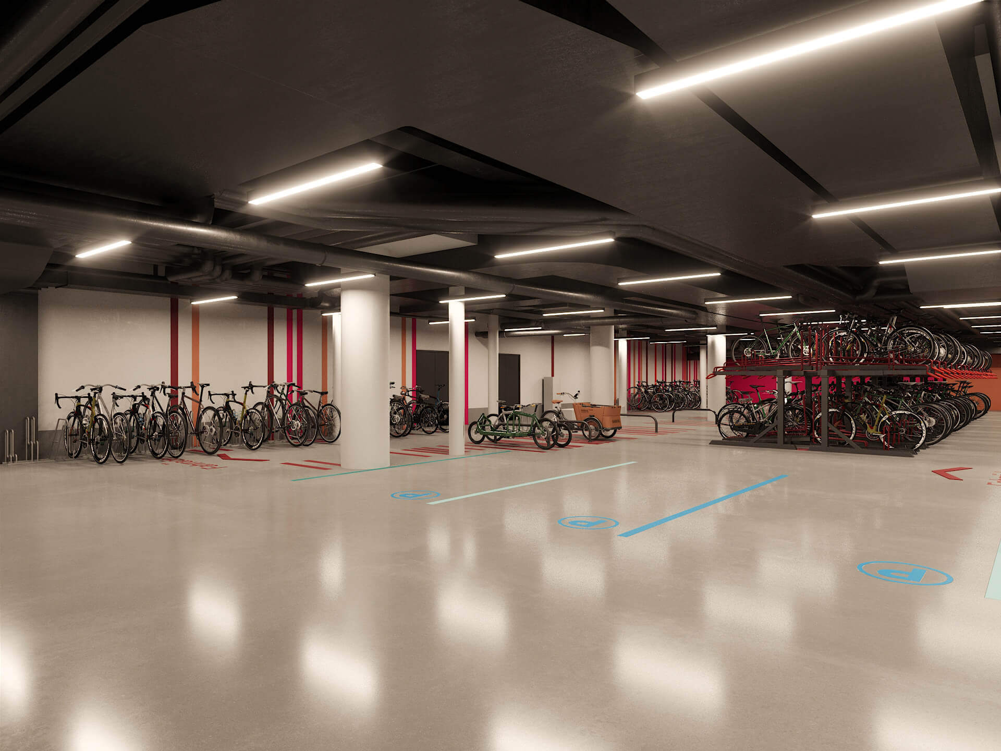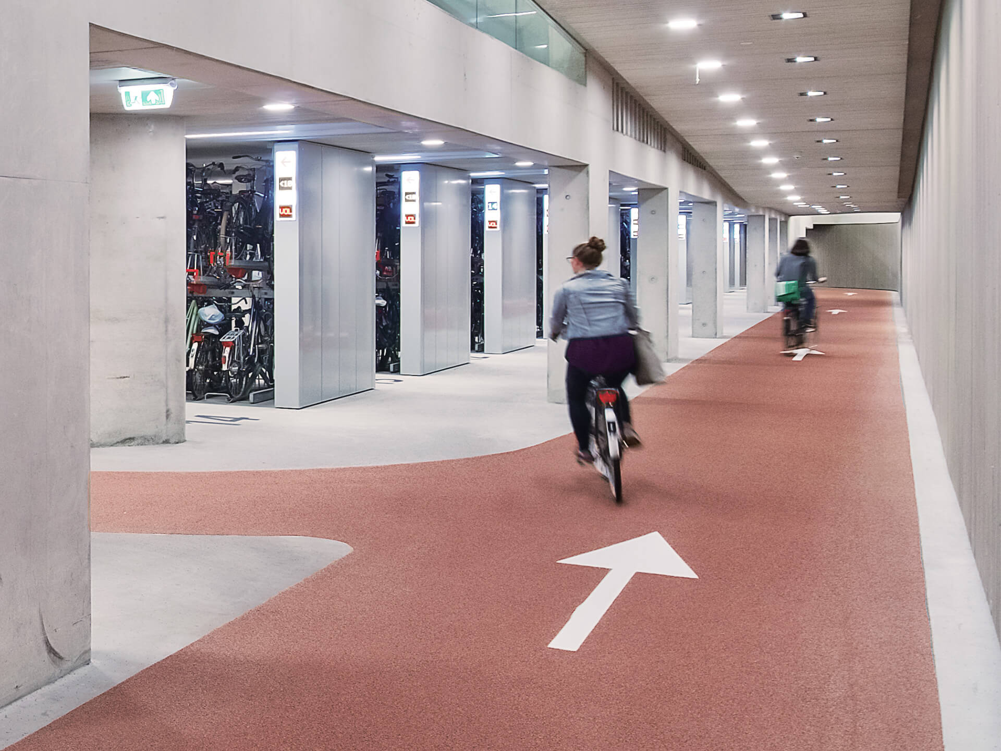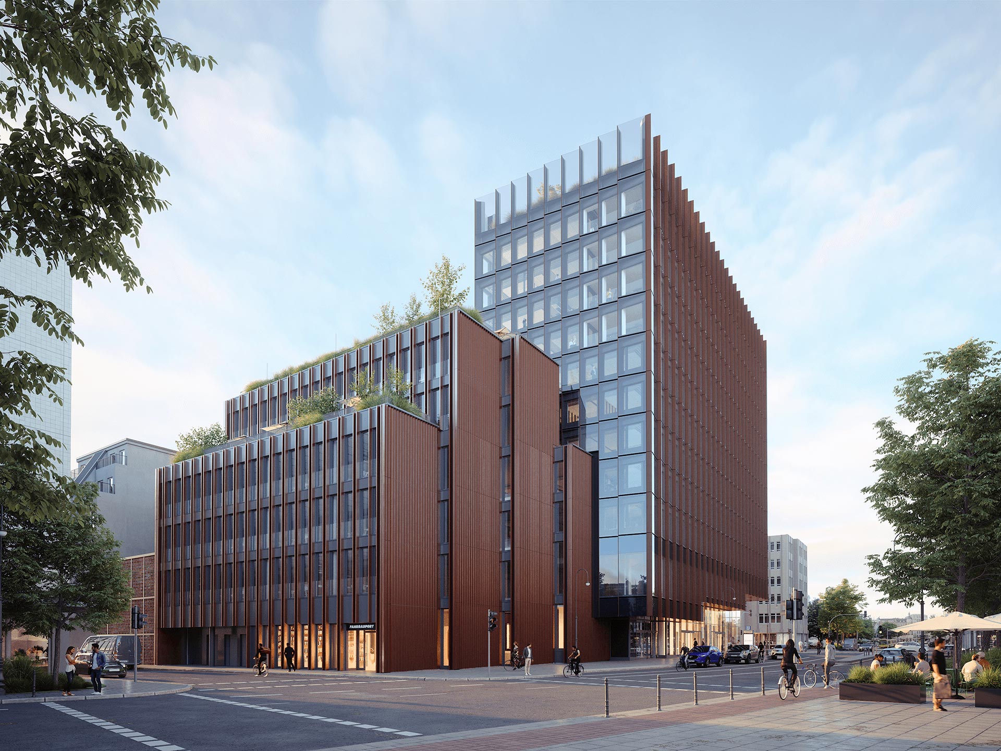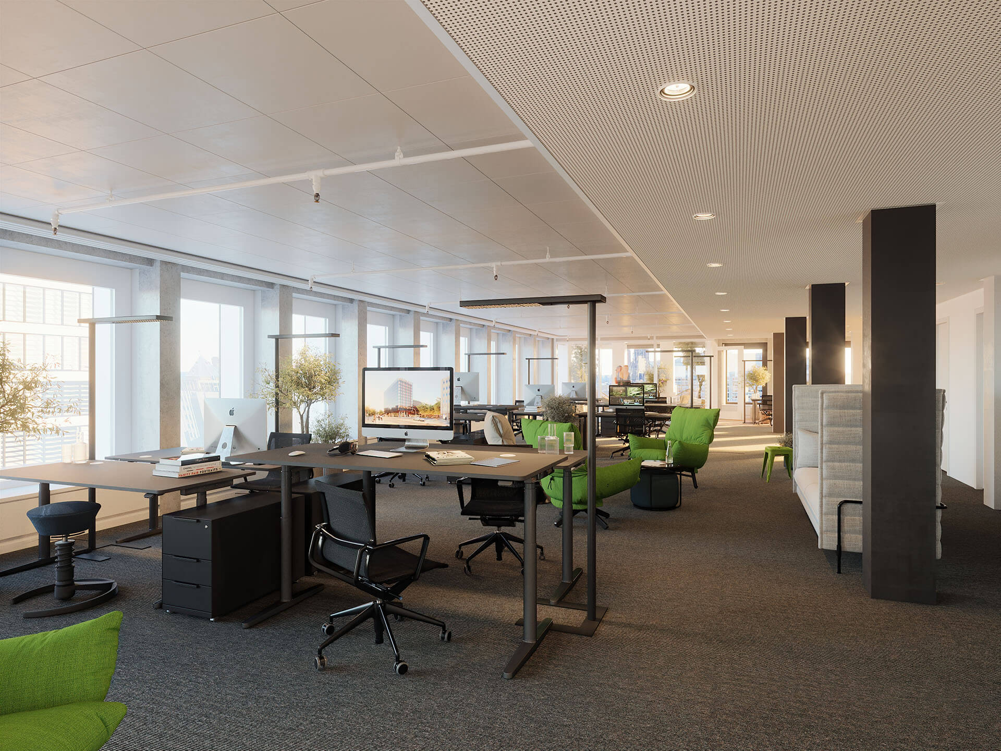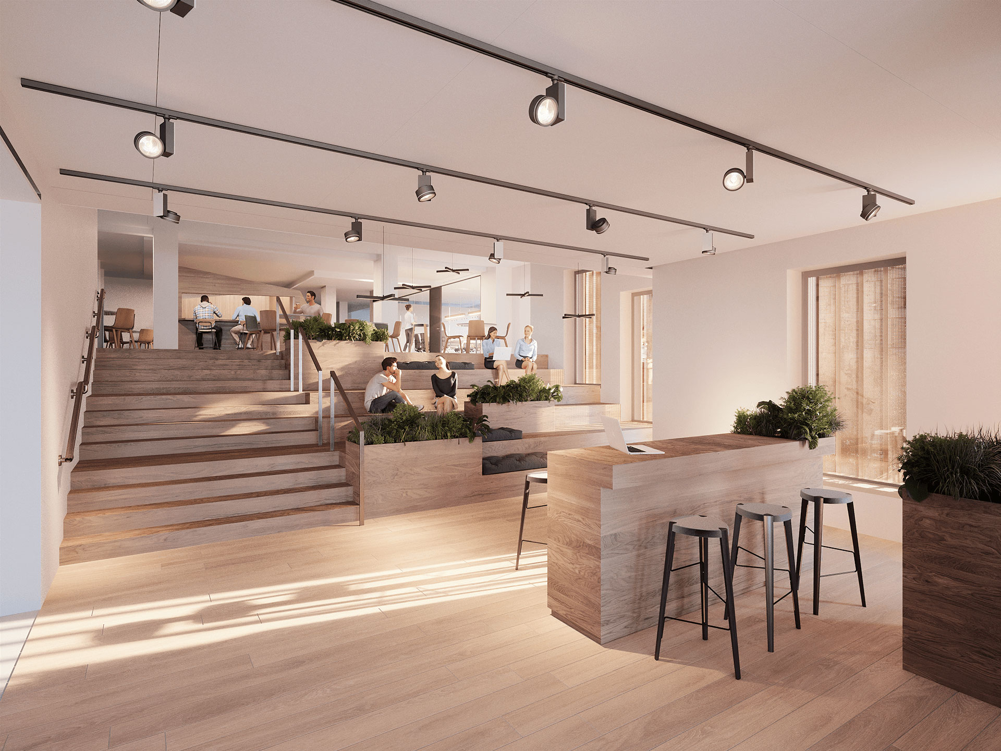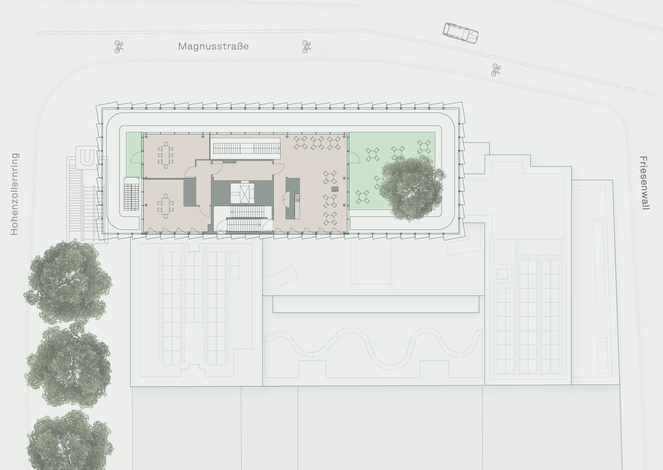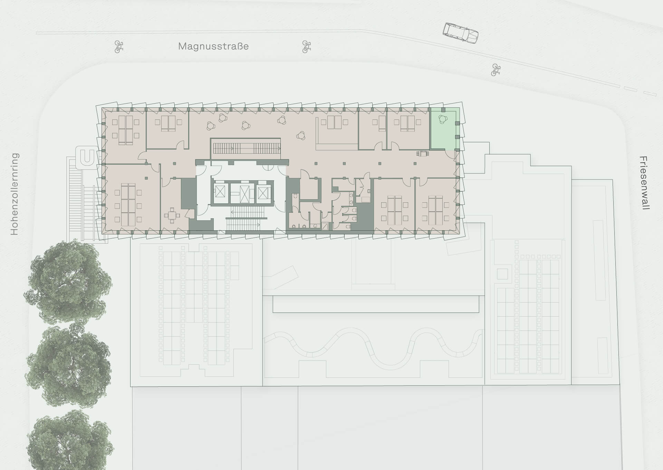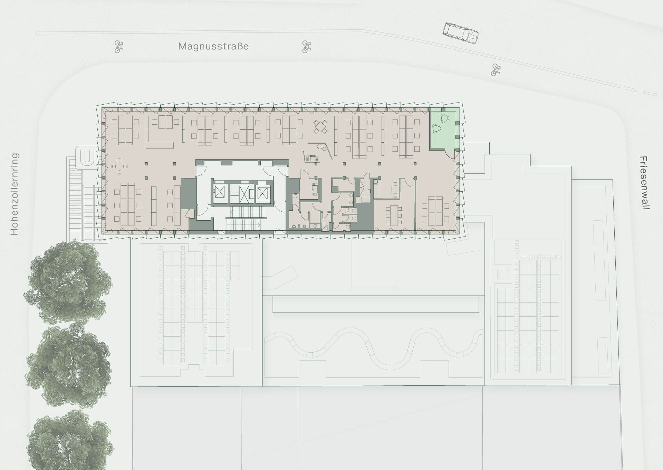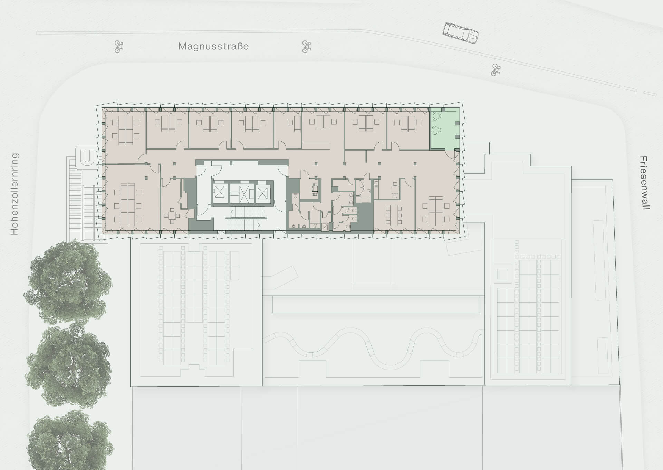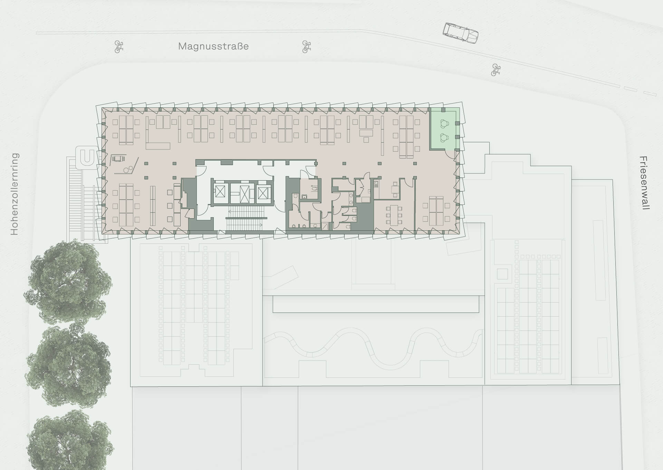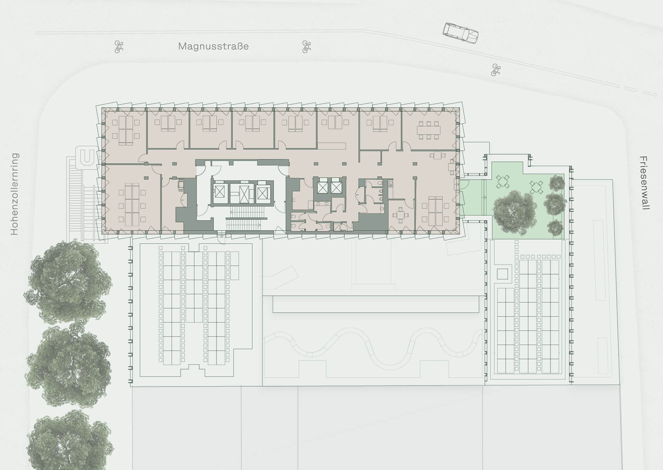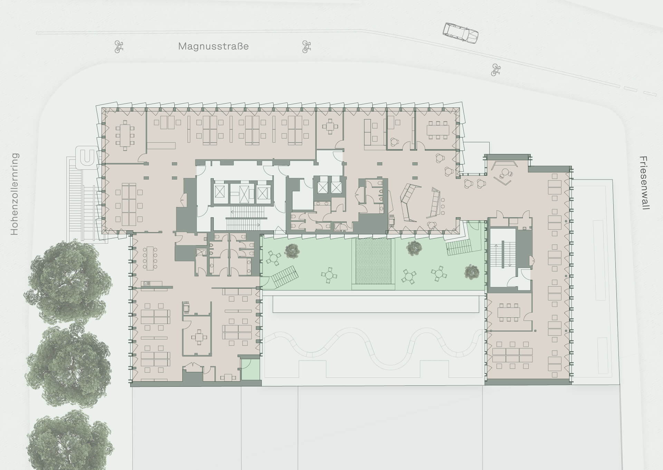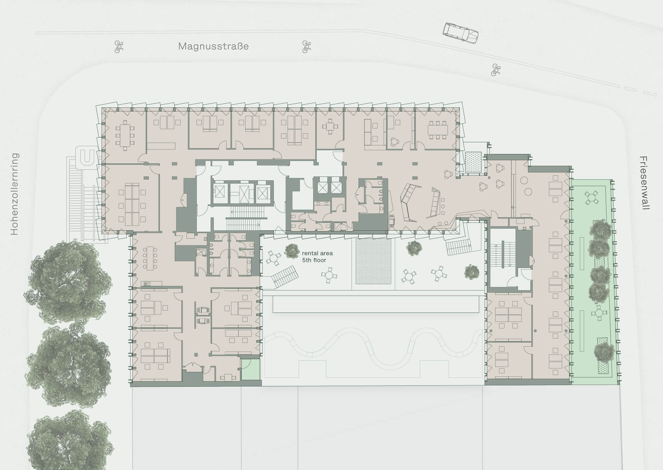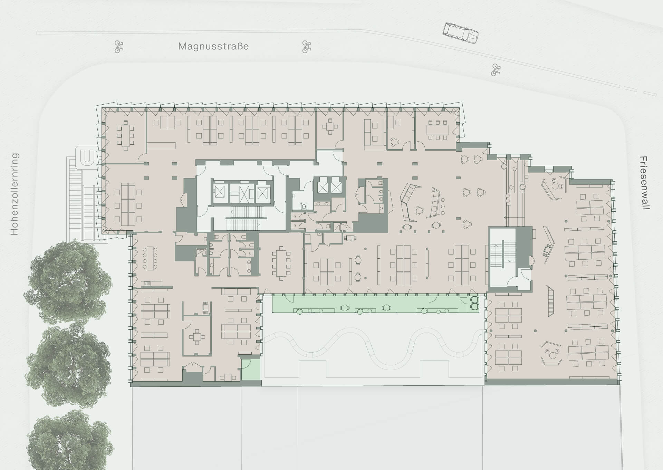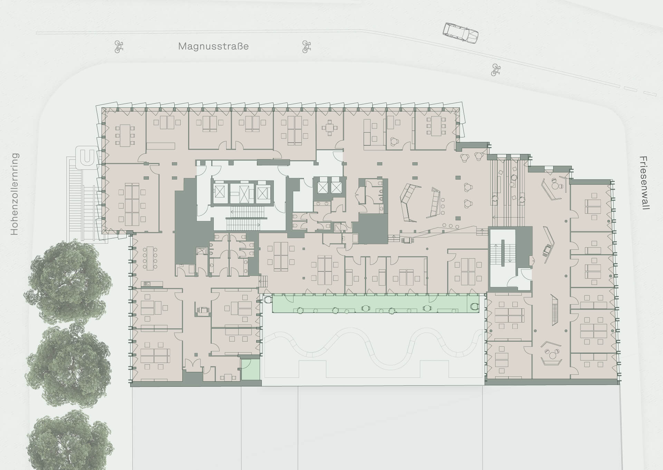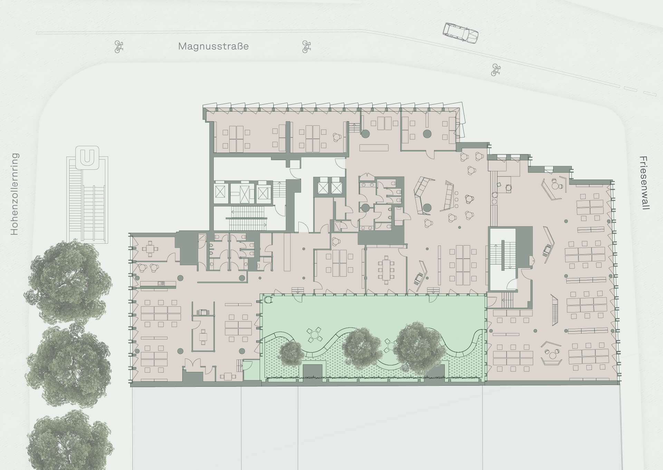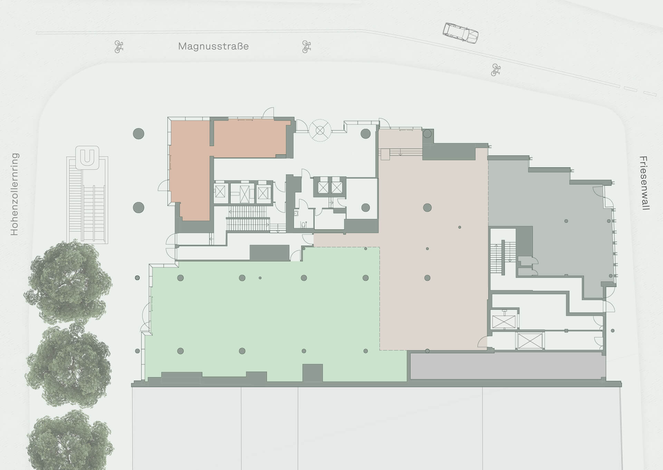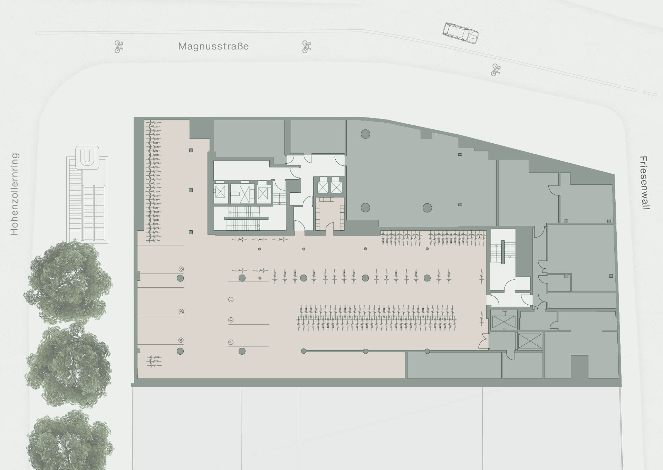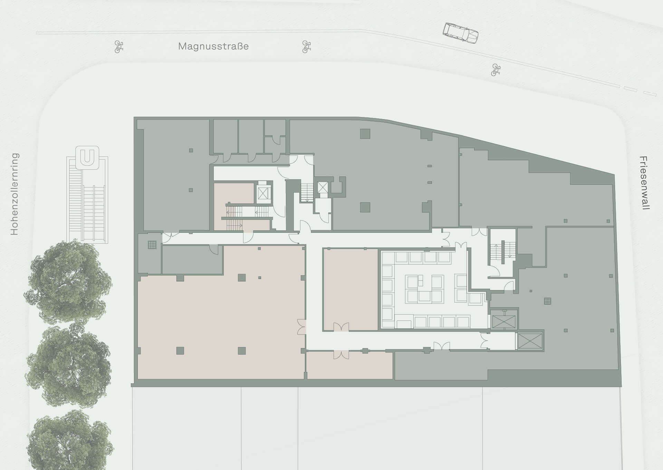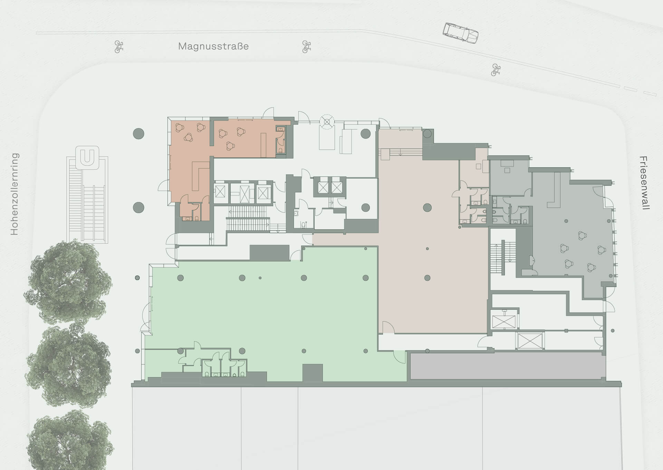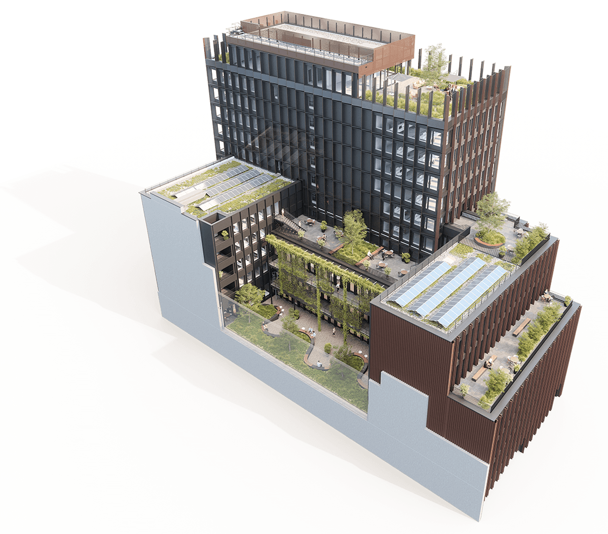NEW HORIZONS IN THE HEART OF THE CATHEDRAL CITY
CENTRAL CROSS is a new highlight in Cologne's city centre that puts a focus on sustainability. It combines urban mobility, flexible office space, green outdoor areas, and sustainable building operation into an accomplished concept that is ideally matched to the needs and objectives of modern companies.
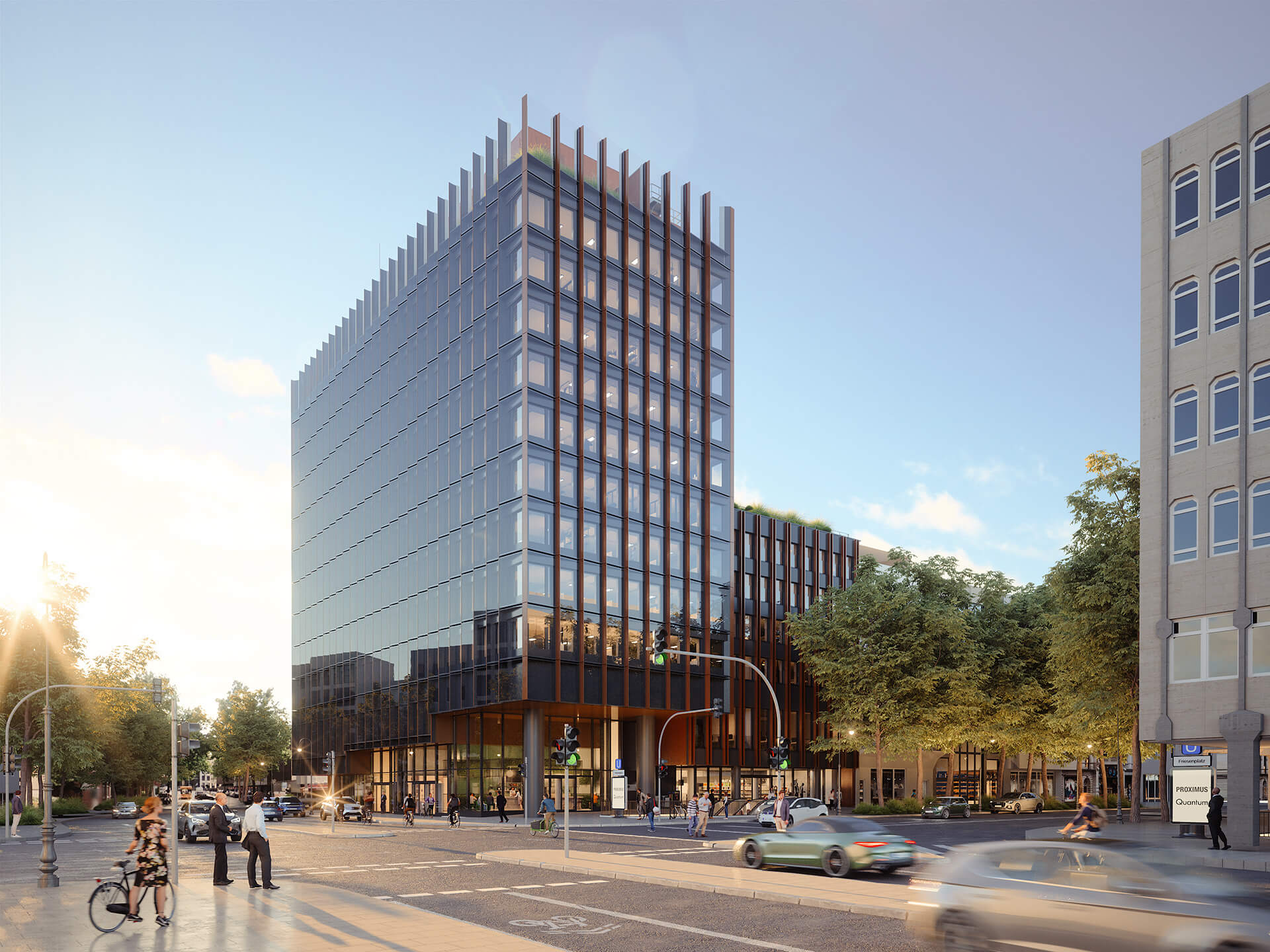
BUILDING DATA
CENTRAL CROSS is perfectly located directly at the transport hub Friesenplatz in Cologne's city centre.
CENTRAL LOCATION
Hohenzollernring 62,
50672 Cologne (city centre)
12.580 m²
Total rental space
2026
Date of completion
DGNB GOLD CERTIFICATION,
UN-SDG AND EU TAXONOMY COMPLIANT PLANNING
Central Cross addresses 8 of the 17 Sustainable Development Goals (SDGs), the global goals for sustainable development of the 2030 Agenda:

AT THE HEART
OF TIME AND CITY
The excellent connection to public transportation of CENTRAL CROSS ensures quick arrival, no matter which means of transport you or your employees prefer.
MAIN STATION
6 minutes
6 minutes
5 minutes
15 minutes
Airport
27 minutes
17 minutes
MAKE WAY
FOR THE FUTURE
Urban mobility is changing at an ever increasing rate. Away from cars and towards bikes.
CENTRAL CROSS is already one step ahead:
The own bike park with direct connection to Cologne's new bicycle infrastructure makes getting here more convenient and environmentally friendly than ever before.
MOBILITY TRANSITION UNDER WRAPS
The bike park at CENTRAL CROSS is much more than just covered bike racks. It also has charging stations for e-bikes and pedelecs as well as enough space for cargo bikes.
Thanks to the direct access to various underground lines, nothing stands in the way of a modern transport mix.
Cargo bike parking spaces
Bicycle parking spaces
Lockers and charging stations
Repair station
Bicycle boxes

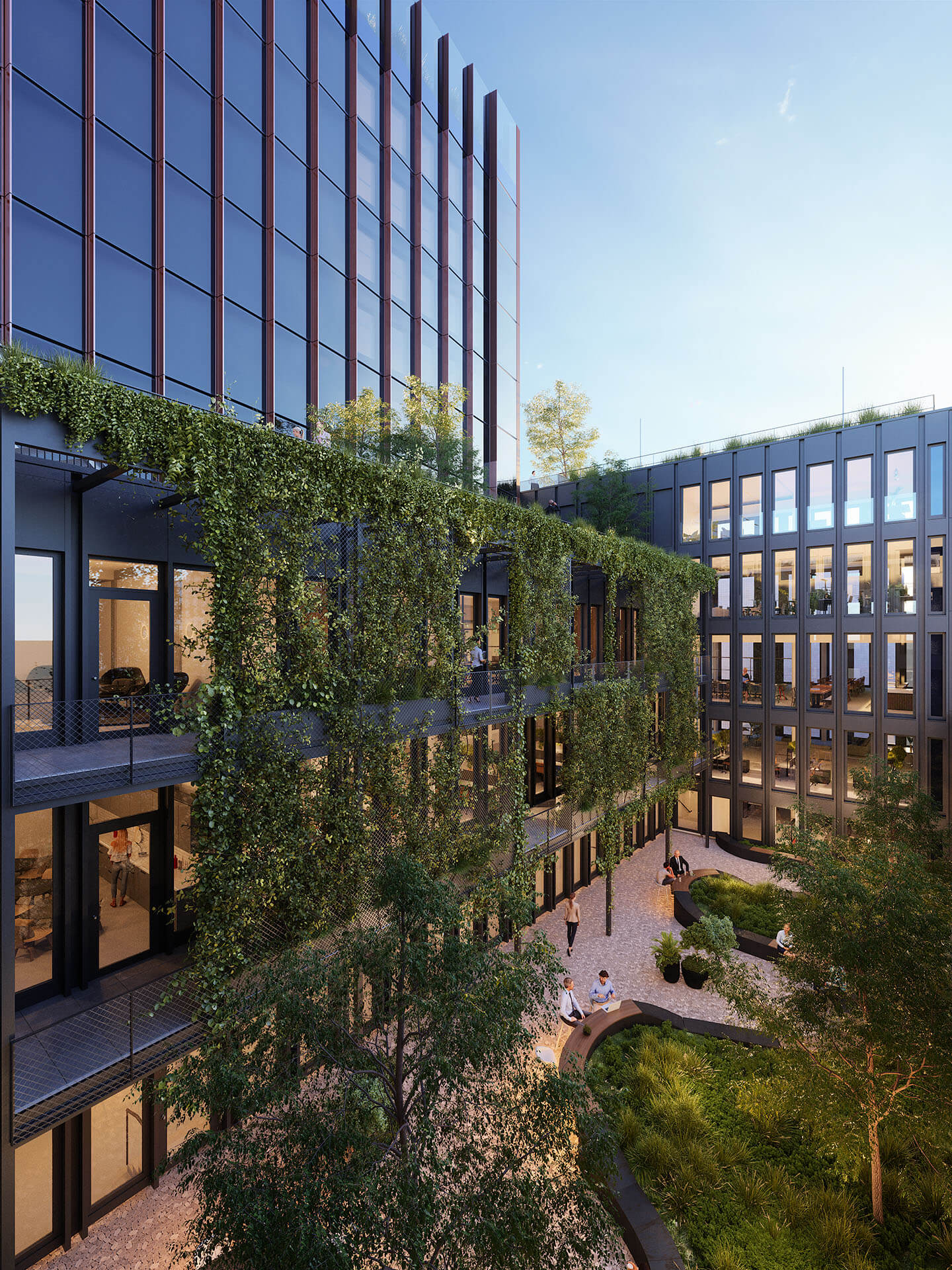
OFFICES WITH GREEN VALUE
The flexible CENTRAL CROSS rental spaces can be adapted to your individual needs. The generous greenery in and around the building creates a pleasant working environment.
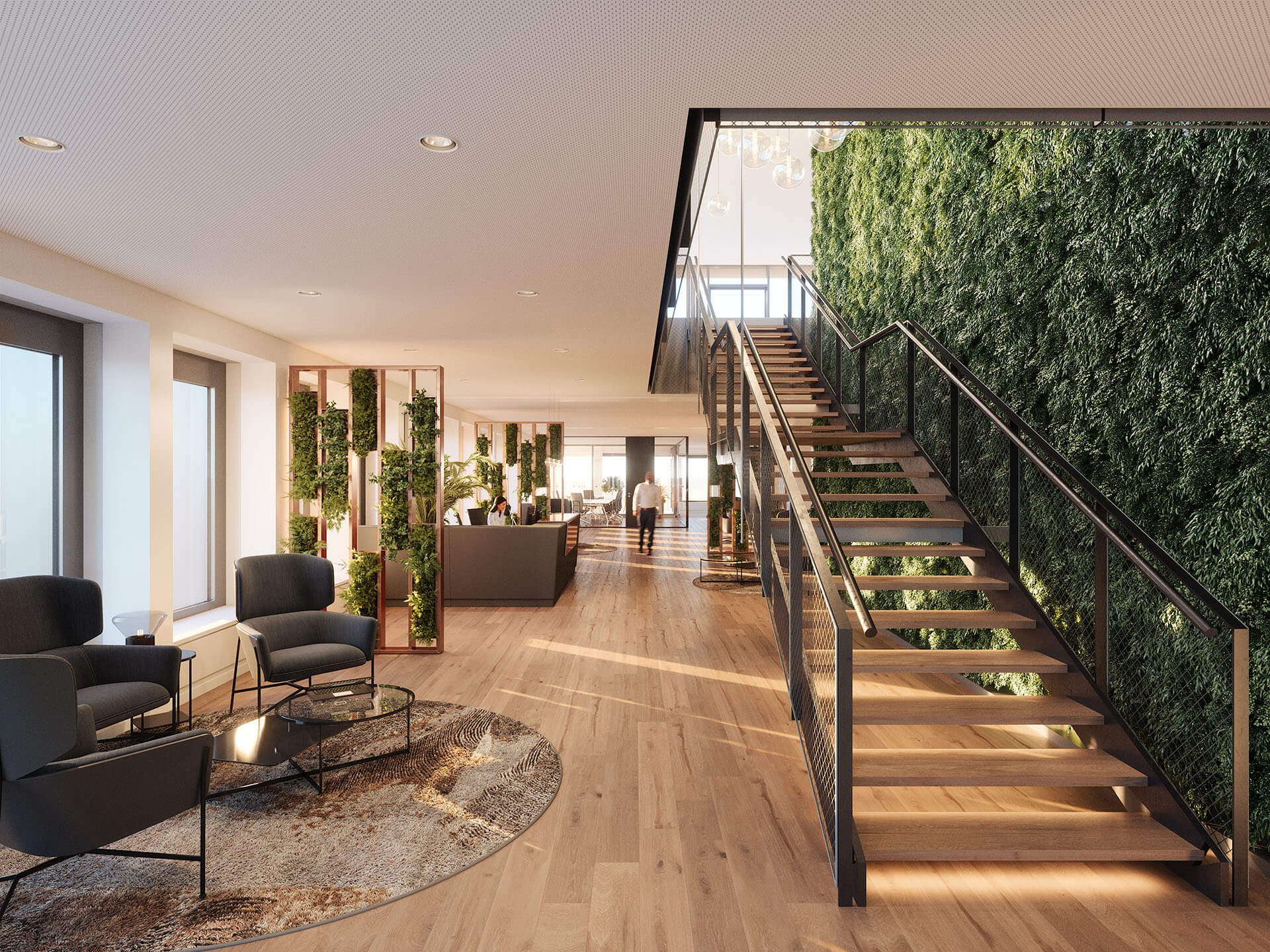
GREEN WORK ENVIRONMENTS
Close to nature and city centre location in one building. Excellent public transport, cycle lane and car connections, numerous greened relaxation areas and flexible rental units are among the many advantages of the CENTRAL CROSS work environments.
FEEL-GOOD ATMOSPHERE
Plants on the roof terraces, in the inner courtyard and indoor living wall.
OPEN AIR
Each unit has an outdoor area.
BREAKS SURROUNDED BY GREEN
The direct connection to nature has a positive effect on the well-being of tenants.
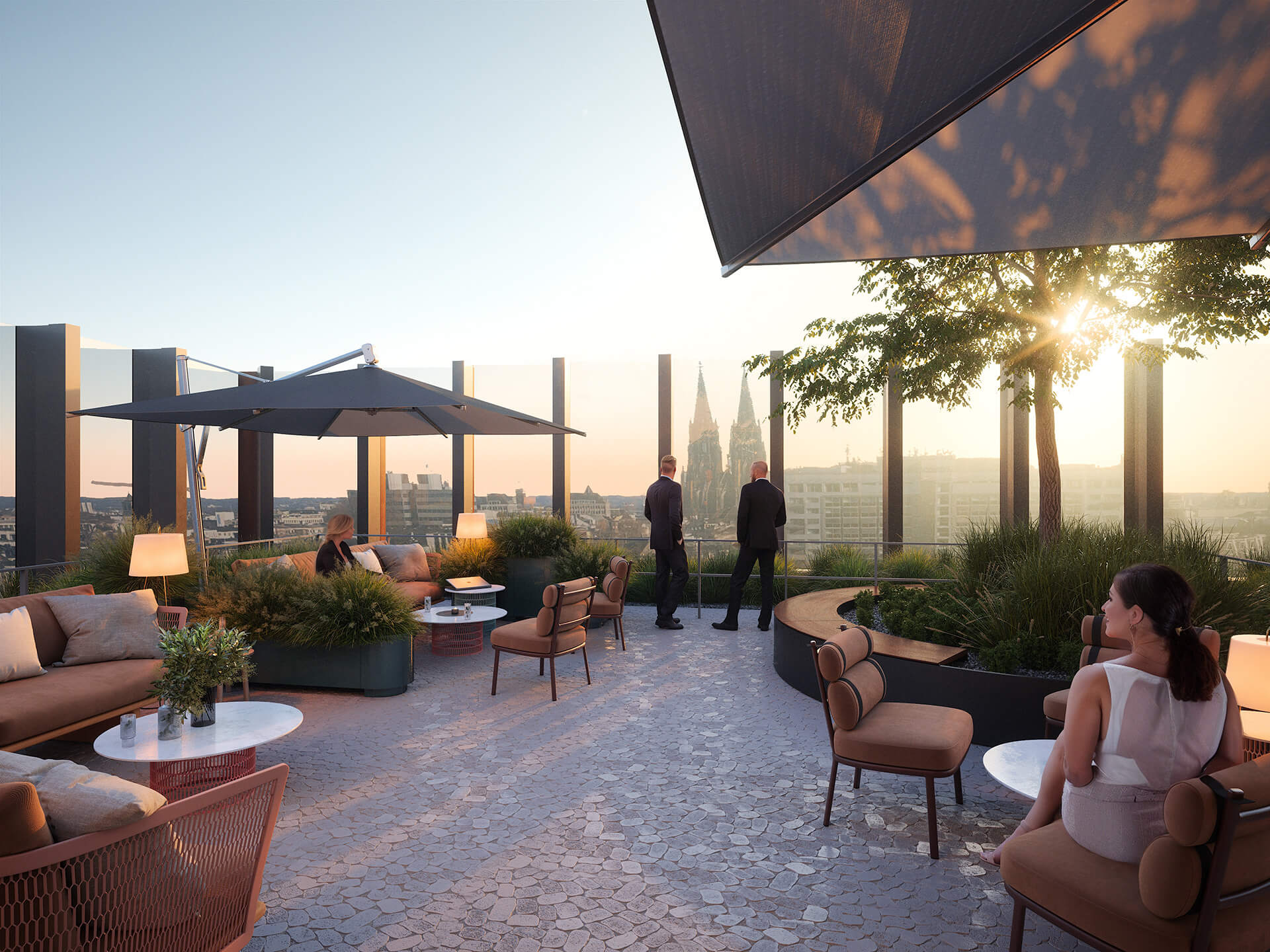
PANORAMIC OFFICE WITH A VIEW
This is how being on top of the world should feel. The roof of CENTRAL CROSS has a panorama office with a spectacular roof terrace. The 360-degree view across the city is breathtaking. Simply perfect for number 1 companies.
WIND PROTECTED
The raised parapet allows a pleasant stay on the roof at any time.
EXCLUSIVITY
Access to the roof terrace is possible via the panorama office.
OFFICE AND
BUSINESS SPACE
approx. 10.150 m²
Office
approx. 1.089 m²
Retail and
catering
approx. 874 m²
Inner courtyard, terraces,
balconies, loggias


ESG – SUSTAINABLE FOR PEOPLE AND ENVIRONMENT
Climate protection and ecology are a priority in both construction and use.

SUSTAINABLY ATTRACTIVE
CENTRAL CROSS represents energy efficiency as well as harmony between work, people and nature.
It is an example of how people and places can thrive in a highly urbanised environment. Biophilic elements and meaningful interactions support a productive working environment for tenants.
GREENING
Contribution to biodiversity in urban areas through the use of native plants.
IMPROVED URBAN CLIMATE
Green areas provide shade and cooling in hot city summers.
BEE FRIENDLY
Optimal environment for bees through greening.
ACHIEVING CLIMATE TARGETS
UN-SDG and EU taxonomy compliant planning.
LOW-EMISSION
ENERGY CONCEPT
With a combination of photovoltaics and a state-of-the-art building envelope, it is possible to increase independence from energy suppliers while optimizing operating costs and reducing CO2 emissions.
Reduction of CO2e emissions over 50 years of building operation
-53% CO2e
Compared to reference building of the German Sustainable Building Council DGNB
DOUBLE FACADE
Minimisation of heat/cooling loads through new high-quality building shell
SOLAR ENERGY
Photovoltaic systems on the roofs
HEATING AND COOLING GENERATION
With reversible heat pump and use of district heating
CONTACT RENTAL INFORMATION
CONTACT PERSONS
Birgit Dieckmann
PROXIMUS Asset Management GmbH
Hohenzollernring 79–83 / CAPITOL
50672 Cologne
Daniel J. Gedack
Quantum Projektentwicklung GmbH
Dornbusch 4
20095 Hamburg
Joint Venture by



